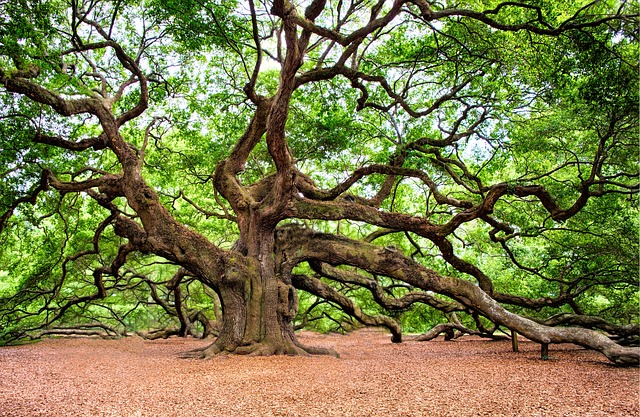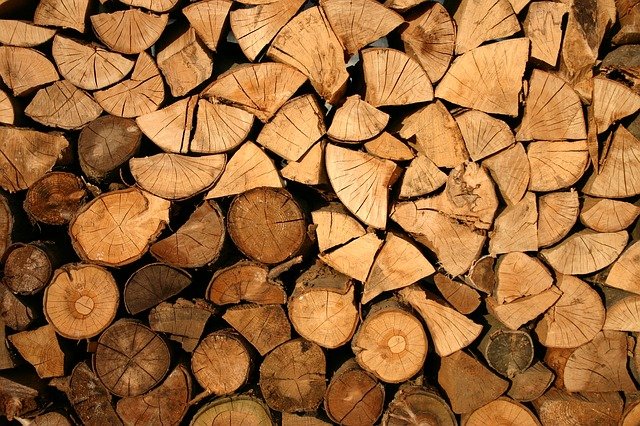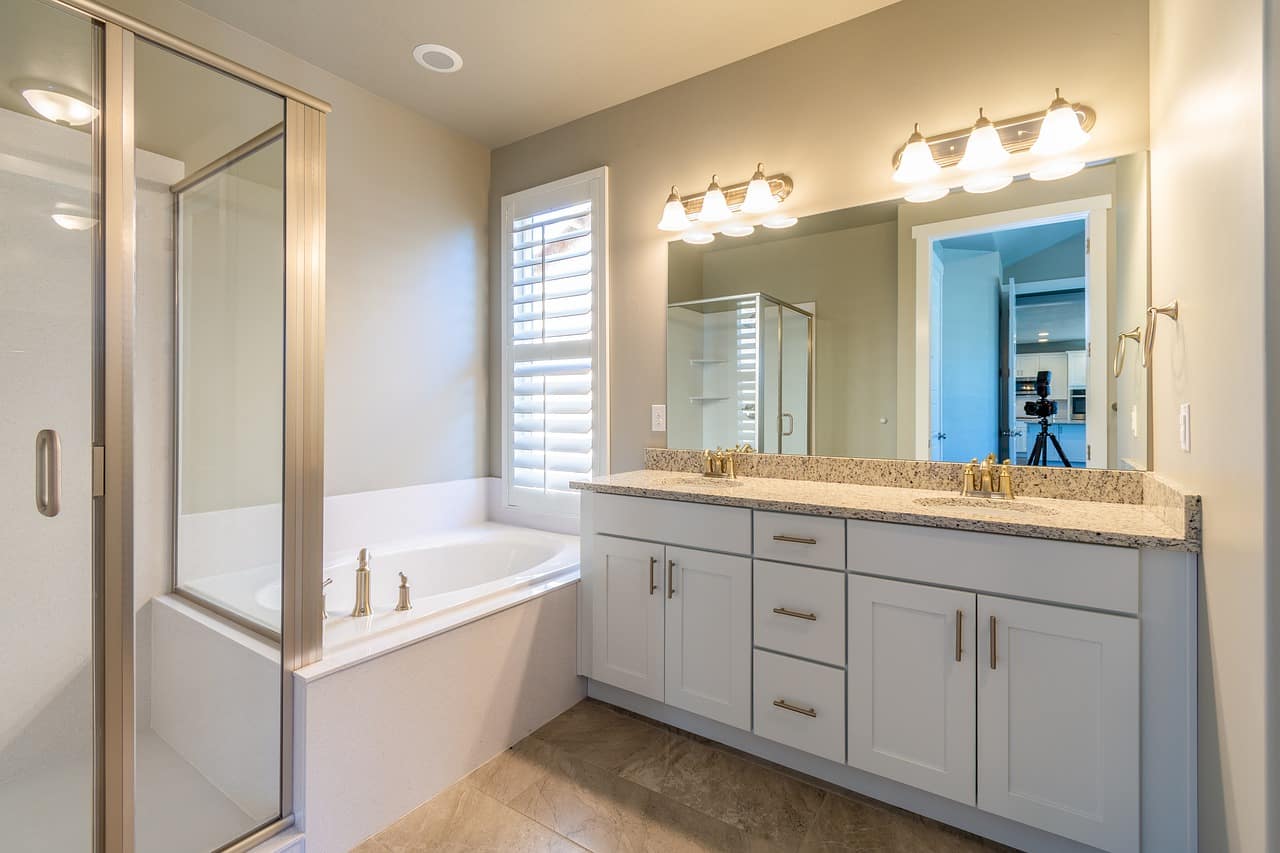Building a treehouse is not as simple as it appears; you will need to develop a suitable approach to get the desired outcome while creating a treehouse. It’s uncommon to find someone who hasn’t fantasized about building or owning a treehouse.
The concept of a retreat, a location completely connected with nature and with a privileged outlook, appeals to people of all ages. There are instances of treehouses of varying sizes and complexity, ranging from modestly raised platforms to extremely sophisticated buildings with electrical and hydraulic equipment.
Some sites specializing in the subject yes, such a thing exists! provide helpful hints for realizing these ambitions. The following is simply suggested to provide a general overview, as each treehouse design and construction is remarkably different.
1. Choose The Appropriate Tree

When considering building a treehouse, the most crucial factor to consider is the tree(s) to utilize. Multiple trees are preferable to one for bigger, more solid structures, although this is not always achievable.
As a general guideline, choose trees that will fit in your property’s accessible places while being less than 30 percent of their height from any of these items. A tree that will grow to be 100 feet tall, for example, should be at least 30 feet away from any of them.
Look for solitary trees that have a good splitting of the trunk into good-sized branches. This will provide you with some solid support and anchor points for the treehouse’s base.
You should also seek healthy deciduous or coniferous trees such as oaks, maples, ash, and some apple, beech, and hemlock.
Your treehouse’s design is as much about the tree as it is about your construction talents. You should also think about how high you want the treehouse to be above ground. If utilizing a single tree, trunk diameter of 12 inches (30.5 cm) or greater is suggested for an average-sized treehouse of [8 feet by 8 feet] (2.5m x 2.5 m).
Smaller minimum diameters will be appropriate if supported by two or more trees. The shape of the treehouse may make it heavier than typical, necessitating a wider diameter or a harder species. The further up the tree you go, the more safety precautions you’ll need to put in place for your daring children. A height of 2.5 to 3 meters is considered optimum.
2. Design
The next step is to create your actual treehouse after you’ve picked an ideal tree (or combination of trees). Your plan may probably vary a bit as you go along before construction, but it’s important to maintain an eye on the bigger picture when creating the treehouse.
Because trees come in such a broad variety of shapes and forms, it’s impossible to give any more particular guidance here.
3. Materials

You’ll need construction supplies to work with because you’re building something. In general, you’ll need some, if not all, of the following:
1. Timber or lumber
2. Decking material
3. Galvanized lag screws and washers
4. Galvanized joist hangers
5. Galvanized rafter ties
6. Nails, deck screws, etc.
7. A basic pulley — for the kids to use when complete
4. Tools

Of course, you’ll also require certain fundamental tools. Hammer, saw, level, square, tape measure, and adjustable wrench are the minimal minimum of hand tools. Power tools include a cordless drill and a jigsaw.
Power tools that are useful but not essential include a miter saw (for cutting timber to length), a table saw (for ripping lumber), and a router (rounding edges). A ladder is essential, however, if you attach a ladder/rope ladder/stair to the treehouse early in the construction, a stepladder will suffice.
5. Install The Primary Supports And Construct The Main Platform
This is the most crucial step of the construction. Without well-built support, your treehouse will not withstand the test of time. The method you choose will be fully dependent on your design, which will be based on the supporting tree(s) in question.
Make sure you devote a significant amount of time and attention to this task. The finished treehouse will not endure long if the primary supporting structure is weak or badly constructed. It will also have squandered a significant amount of your time and work, and it will be unsafe for your children to use.
You may start assembling the main platform now that the primary supports are in place. It is entirely up to you whether you construct directly onto the supports or prebuild and install in portions.
6. Add Braces
Installing bracing beneath the platform for further support is typically a smart idea. The treehouse will not wobble or collapse under its weight if diagonal bracing is added from beneath the platform to the tree’s trunk.
The amount needed and where it should be placed will be determined by the tree and treehouse design in question.
7. The Main Flooring
Following the installation of the main supporting framework, platform, and braces, the following step is to lay the main flooring to create a platform. If you bought some decking, this is where it will come in helpful.
However, instead of laying smaller pieces of timber sheet, you may just lay bigger pieces of timber sheet. Depending on your design, you may need to trim the lengths of decking to fit, as well as cut around the tree trunk(s). After you’ve completed this level, your treehouse should be starting to take shape.
8. Build The Railings, Walls, And Entryway
The treehouse should be coming together well at this time. You’ll now need to construct some railings and walls. You may either repurpose the existing fence or construct your wood frame constructions.
It doesn’t matter how you do it; the most important thing is that the treehouse is safe to use. After all, you don’t want toddlers to quickly slip off the platform. Keep an eye on how youngsters access and depart the structure as well. Make sure the entryway is at a sensible location.
9. Add A Ladder
You’ll need to add a way of entry and egress to the treehouse now that the main platform and railing/walls are in place. A simple ladder is typically the best option, although a retractable rope ladder might be added for extra entertainment.
A rope ladder, on the other hand, maybe difficult for smaller children to use. You might also put the pulley in at this time if needed.
10. Install A Roof On It

The final step is to add a roof to the treehouse once all of the major components are in place. You may either construct a more durable structure out of wood or other materials or just drape a tarpaulin or other waterproof fabric over the area.
It is all up to you. Your kids (and you) may now enjoy your brand new, handcrafted treehouse with the roof in place!
What Is A Treehouse?
A treehouse, tree fort, or tree shed is an elevated platform or structure built around, close to, or among the trunk or branches of one or more mature trees. Treehouses may be utilized for a variety of purposes, including enjoyment, labor, residence, hangout place, and observation.
Moreover, a treehouse is a building that is created utilizing a living tree in some form. Treehouses are often built inside trees, although they can also be built around trees or leaning against them.
Types Of Treehouses
Treehouses are popular in the realm of glamping and can be found all over the place. If you’re thinking about arranging your treehouse retreat, here’s a rundown of the many sorts of treehouses to get you started.
1. Imaginative designs
2. Treehouses on the trunk
3. Forest floor
4. Suspended from branches
5. On stilts
Advantages Of A Treehouse
1. Increased activity outdoors
2. Eco-friendly
3. Private time
4. Second house for kids
5. Connect with nature
Disadvantages Of A Treehouse
1. Isolation
2. Invasion of Birds
3. Water from above
4. Water from below
5. Disturbance of Spider or bugs
Why Do Children Love Treehouse?
There is no question that children adore treehouses; over time, they have fostered creative play, running, climbing, and improved coordination. We’ve also learned that it helps with stress reduction and is a kind of vitamin D exposure.
Providing your children with a treehouse will enhance their activities and eyesight.












